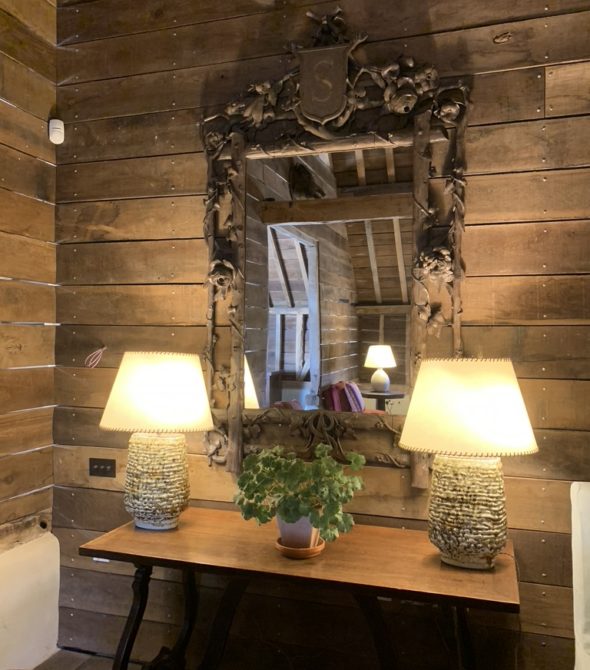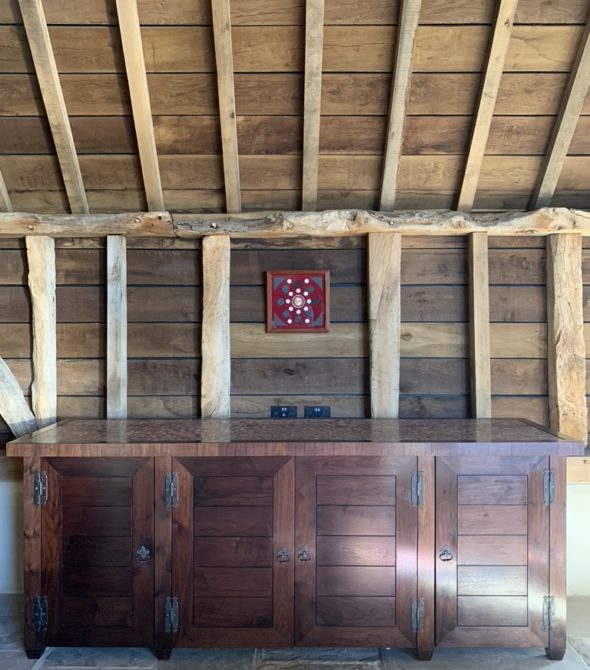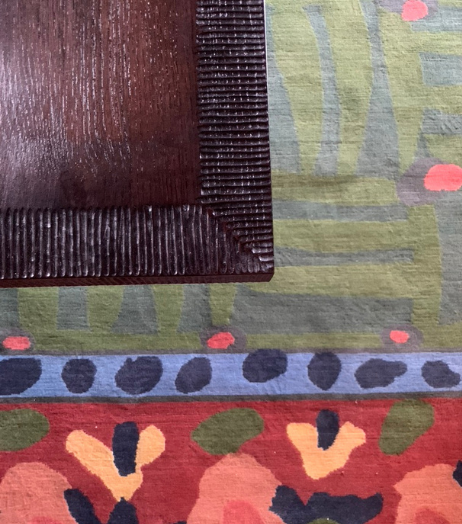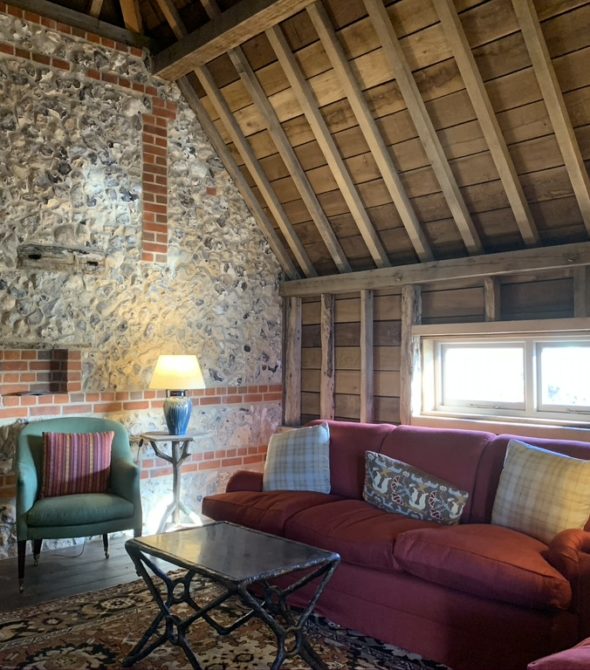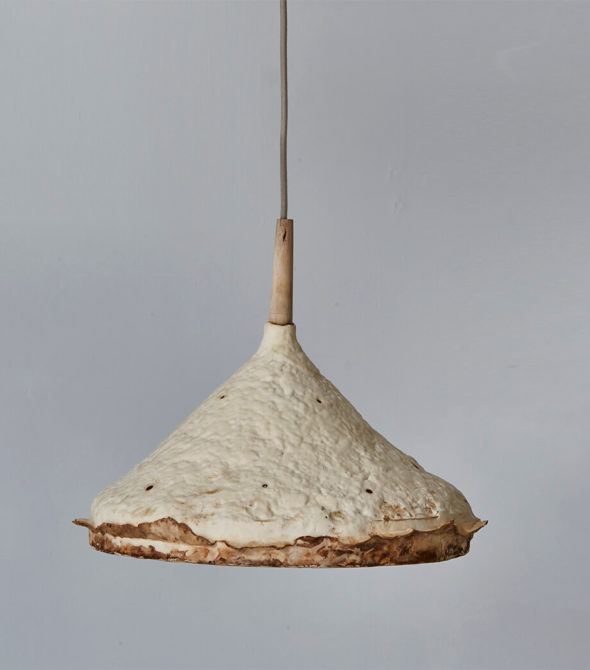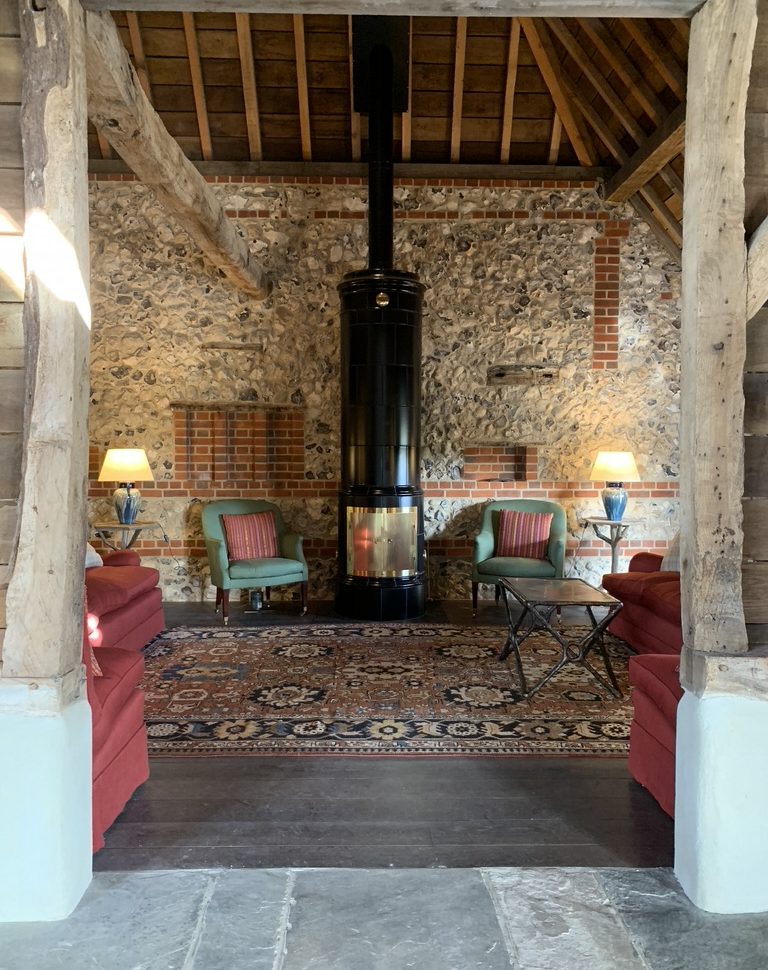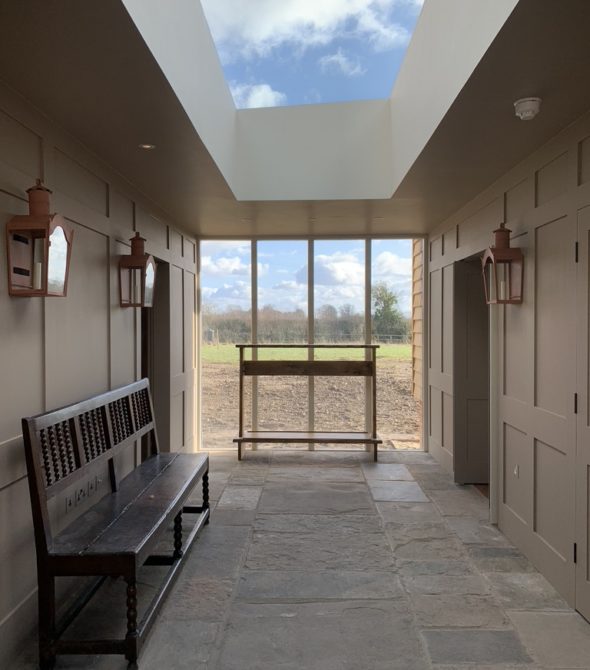
Berkshire Barn with MHZ
This project is the conversion of an 18th century barn into a multi-purpose event space. The Main Hall turns into a dining area, and transitions into a sitting room at the back with a welcoming stove to sit around. The new extension building serves the events with its facilities – coats/boots cupboards, a kitchen, bathrooms and an office upstairs. The framework of the barn was dismantled and reassembled to be structurally sound and re-cladded with fumed oak boards to both visually transform the interior and allow for electrical connections and insulation to guarantee the function of the space. The mycelium pendants rise and lower on a pulley system to suit whichever activity is happening – from dining room to dance hall to theatre space.
Project: Berkshire Barn
Year: 2020
MORE INFORMATION
Completed with Mlinaric, Henry & Zervudachi
